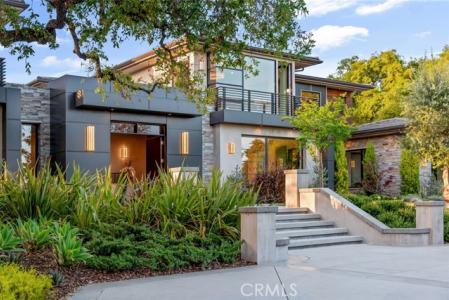W Foothill Boulevard, Arcadia, California 91006, Estados Unidos





Listado por Coldwell Banker Realty
La Casa Unifamiliar en Venta ubicada en Arcadia, California 91006, Estados Unidos actualmente está en venta Arcadia, California 91006, Estados Unidos está listado para11.800.000 US$. Esta propiedad tiene 7 dormitorios , 10 baños , Garaje Adosado, Climatizada, Piscina Privada, A Ras De Suelo, Sauna características. Si la propiedad ubicada en Arcadia, California 91006, Estados Unidos no es lo que estás buscando, visita https://www.customtestdomain.store para ver otros Casas Unifamiliares en Venta en Arcadia .
Fecha de actualización: 26 jun 2025
MLS Nº: 373763063
11.800.000 US$ USD
- TipoCasa Unifamiliar
- Habitaciones7
- Baños10
- Tamaño de la vivienda/parcela
1.231 m² (13.250 ft²)
Características del inmueble
Características destacadas
- Garaje Adosado
- Climatizada
- Piscina Privada
- A Ras De Suelo
- Sauna
- Balneario
- Barbacoa Privada
- Vistas A La Montaña
- Vistas A Las Luces De La Ciudad
Información de la construcción
- Año de construcción: 2025
- Estado de la construcción: Obra Nueva
Otras características
- Características del inmueble: Balcón Planta Libre Sistemas Domóticos Cuarto Despensa 2 Escaleras Despensa Lavandería Ascensor Bodega Loft Patio Interior Chimenea
- Electrodomésticos: Suavizador De Agua Horno Doble Horno De Convección Refrigerador Horno Empotrado Lavavajillas Estufa De Seis Hornillos Purificador De Agua
- Sistema de climatización: Aire Acond. Central Doble
- Sistema de calefacción: Central
- Garajes: 5
Área
- Tamaño del inmueble:
1.231 m² (13.250 ft²) - Tamaño del terreno/parcela:
4.197 m² (45.173 ft²) - Habitaciones: 7
- Baños: 10
- Total de habitaciones: 17
Información de la escuela
- Distrito Escolar Para Bachillerato: Arcadia Unified
Descripción
Unparalleled and remarkable Contemporary Modern Arcadia estate, proudly elevated on a sprawling 45,000 sqft of lush grounds. Set well back from the street, impressive circular driveway bordered by an impeccably landscaped front yard lead to this magnificent beauty, whose curb appeal is crafted to impress from top to bottom. Artisan double doors welcome you upon arrival, unveiling a captivating courtyard that paints a picture of serenity - a majestic fireplace, a sun-kissed sitting area, and a soothing wall fountain that sets an idyllic precursor to the grandeur that awaits within. Through the grand entry, discover a realm of refined elegance across the 13,000+ sq ft interior space, showcasing opulent chandeliers and lighting fixtures, lofty ceilings, LED lights at every turn and rich marble flooring. Expansive pocket French doors encourage seamless indoor/outdoor gatherings, Shake up favorite cocktails and add spice to your celebrations in the adjacent onyx backlit bar area. A sophisticated floor to ceiling dining room chandelier sets the mood as you hold memorable occasions, Exquisitely designed for the most discerning cook, the chef-inspired kitchen sports top-of-the-line stainless steel appliances, custom cabinetry, a butler’s pantry, a waterfall island, and a pendant-lit breakfast nook. Equal parts stylish and comfortable, the seven generous private retreats offer a serene escape after a long day, all with oversized closets, balcony access, gorgeous patterned hardwoods, and tastefully tiled ensuites. Truly exceptional, the massive primary suite pampers you with a marble-clad fireplace, a sitting area, an exclusive terrace with mountain views, and a boutique-like closet with bespoke organizers. Indulge in a rejuvenating bath in its ultra-luxurious ensuite with dual vanities, a frameless shower, and a deep freestanding tub. Other notables are the glass-enclosed wine cellar, state-of-the-art theater, executive home office, fitness corner with a sauna, two lighted staircases, and attached guest quarters with two of the bedroom suites and its own living room. An oasis-inspired backyard wraps itself around a captivating artistic tree. Multiple seating areas are scattered throughout, from the covered patio with its outdoor kitchen to the pristine pool and spa with a covered grotto. Additional features are 2 separate laundry room with cubbies, an attached 4-car garage. Plus, you will find yourself near the highly-rated Arcadia School District
Ubicación
Lista de contactos: 626-393-5695

Todos los bienes inmuebles anunciados en este sitio están sujetos a la Ley Federal de Equidad de Vivienda, que prohíbe expresamente anunciar «cualquier preferencia, limitación o discriminación por razón de raza, color, religión, género, discapacidad, situación familiar o nacionalidad de origen, así como cualquier intención de aplicar tales acciones discriminatorias».
Nos comprometemos a no aceptar conscientemente ningún anuncio inmobiliario que infrinja la legislación
vigente. Por la presente, se informa a todas las partes interesadas de que todos los inmuebles anunciados aquí
están disponibles en un marco de igualdad de oportunidades.
